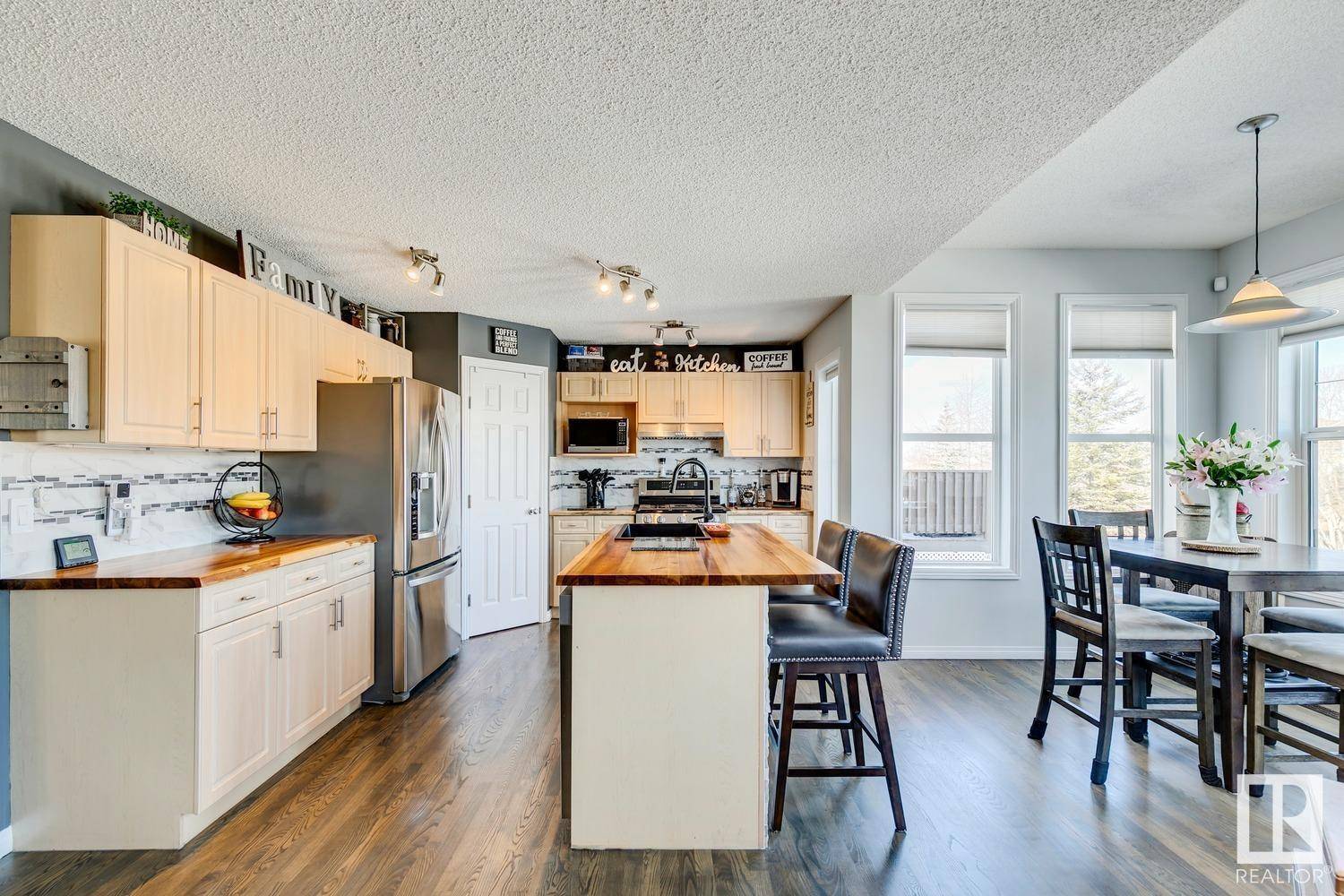4 Beds
4 Baths
2,078 SqFt
4 Beds
4 Baths
2,078 SqFt
Key Details
Property Type Single Family Home
Sub Type Freehold
Listing Status Active
Purchase Type For Sale
Square Footage 2,078 sqft
Price per Sqft $288
Subdivision Ellerslie
MLS® Listing ID E4427513
Bedrooms 4
Half Baths 1
Originating Board REALTORS® Association of Edmonton
Year Built 2003
Lot Size 4,728 Sqft
Acres 4728.586
Property Sub-Type Freehold
Property Description
Location
Province AB
Rooms
Kitchen 1.0
Extra Room 1 Lower level 4.69 m X 6.69 m Family room
Extra Room 2 Lower level 3.05 m X 3.96 m Bedroom 4
Extra Room 3 Main level 3.51 m X 4.51 m Living room
Extra Room 4 Main level 3.15 m X 3.21 m Dining room
Extra Room 5 Main level 3.7 m X 3.43 m Kitchen
Extra Room 6 Main level 3.02 m X 3.06 m Breakfast
Interior
Heating Forced air
Fireplaces Type Unknown
Exterior
Parking Features Yes
Fence Fence
Community Features Lake Privileges
View Y/N No
Private Pool No
Building
Story 2
Others
Ownership Freehold
Virtual Tour https://my.matterport.com/show/?m=iZV7Ryni9LR








