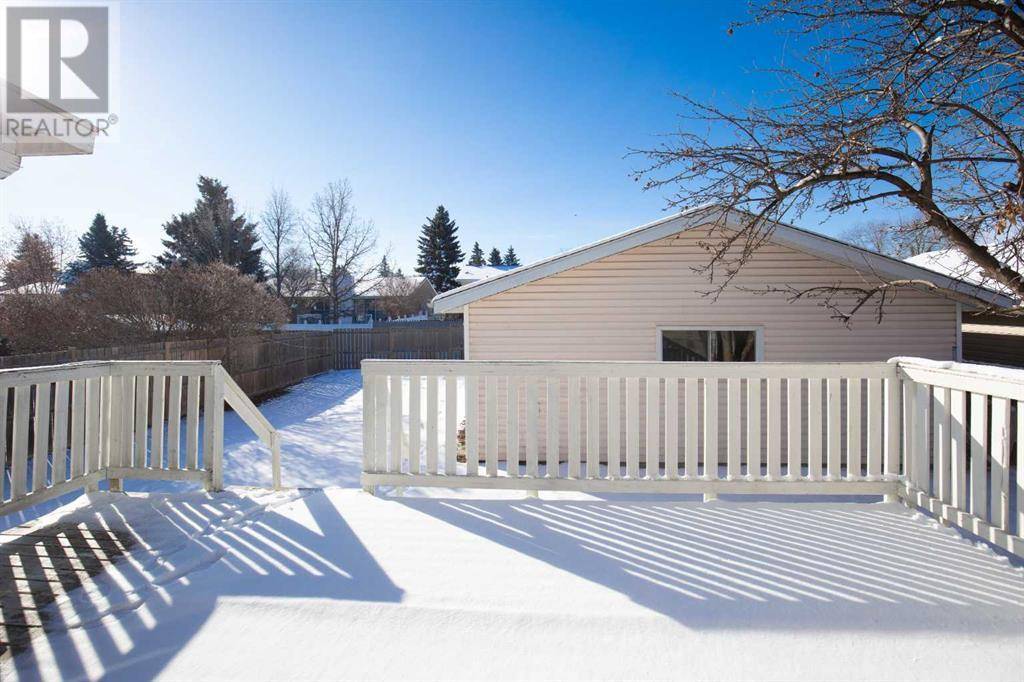4 Beds
3 Baths
1,054 SqFt
4 Beds
3 Baths
1,054 SqFt
Key Details
Property Type Single Family Home
Sub Type Freehold
Listing Status Active
Purchase Type For Sale
Square Footage 1,054 sqft
Price per Sqft $331
Subdivision Normandeau
MLS® Listing ID A2201829
Style Bi-level
Bedrooms 4
Half Baths 1
Originating Board Central Alberta REALTORS® Association
Year Built 1980
Lot Size 6,120 Sqft
Acres 6120.0
Property Sub-Type Freehold
Property Description
Location
Province AB
Rooms
Kitchen 1.0
Extra Room 1 Basement 11.58 Ft x 15.83 Ft Bedroom
Extra Room 2 Basement 22.83 Ft x 26.17 Ft Recreational, Games room
Extra Room 3 Basement 6.92 Ft x 5.33 Ft Furnace
Extra Room 4 Lower level .00 Ft x .00 Ft 3pc Bathroom
Extra Room 5 Main level .00 Ft x .00 Ft 2pc Bathroom
Extra Room 6 Main level .00 Ft x .00 Ft 4pc Bathroom
Interior
Heating Forced air
Cooling None
Flooring Carpeted, Laminate, Linoleum, Tile
Exterior
Parking Features Yes
Garage Spaces 2.0
Garage Description 2
Fence Fence
View Y/N No
Total Parking Spaces 2
Private Pool No
Building
Architectural Style Bi-level
Others
Ownership Freehold
Virtual Tour https://unbranded.youriguide.com/5231_76_st_red_deer_ab/








