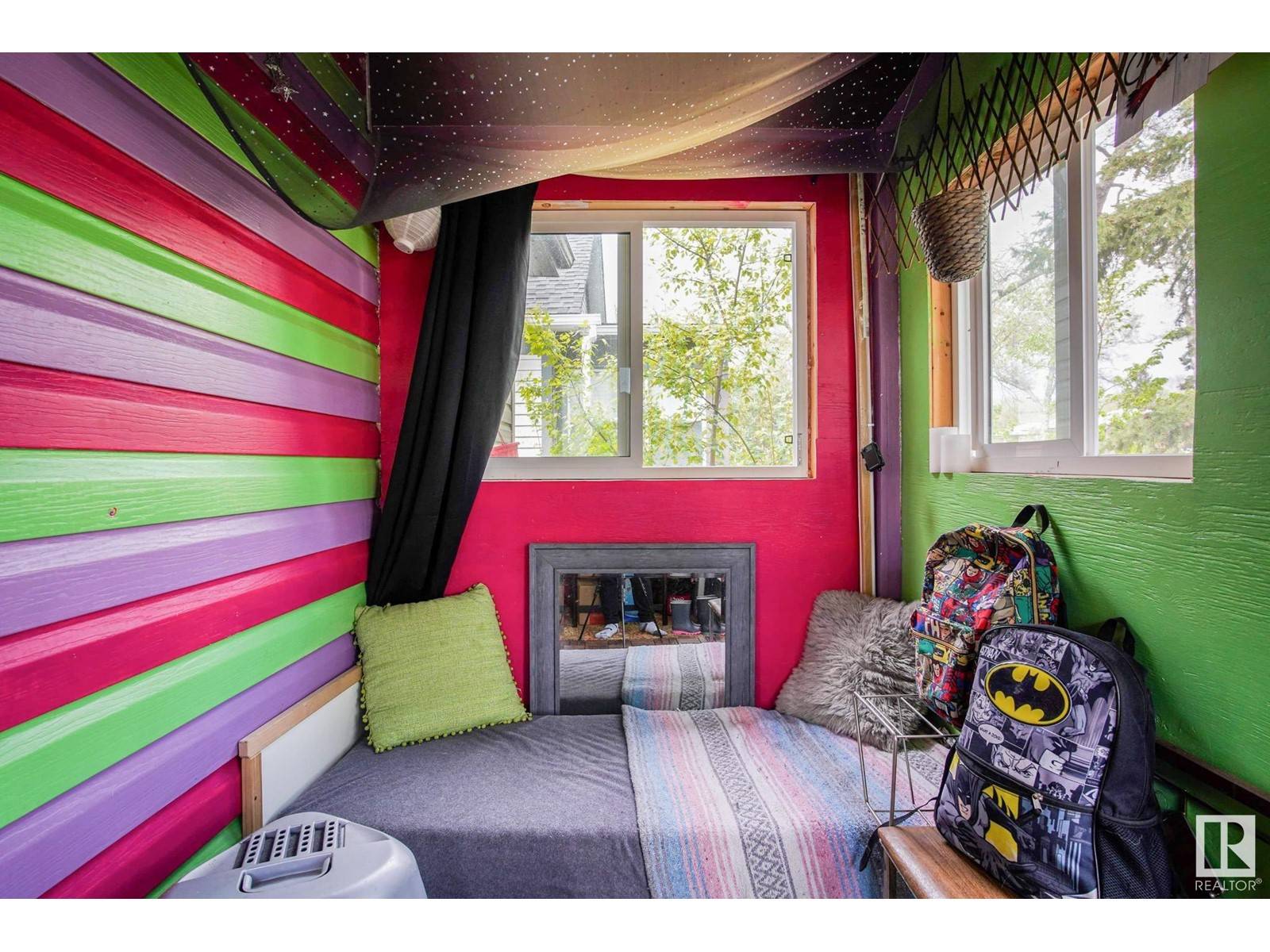3 Beds
1 Bath
990 SqFt
3 Beds
1 Bath
990 SqFt
Key Details
Property Type Single Family Home
Sub Type Freehold
Listing Status Active
Purchase Type For Sale
Square Footage 990 sqft
Price per Sqft $237
Subdivision Delton
MLS® Listing ID E4422648
Bedrooms 3
Originating Board REALTORS® Association of Edmonton
Year Built 1913
Lot Size 4,124 Sqft
Acres 4124.4077
Property Sub-Type Freehold
Property Description
Location
Province AB
Rooms
Kitchen 1.0
Extra Room 1 Lower level Measurements not available Laundry room
Extra Room 2 Main level 3.53 m X 4.91 m Living room
Extra Room 3 Main level Measurements not available Dining room
Extra Room 4 Main level 3.52 m X 3.53 m Kitchen
Extra Room 5 Main level 2.9 m X 3.14 m Bedroom 2
Extra Room 6 Main level 2.91 m X 3.13 m Bedroom 3
Interior
Heating Forced air
Exterior
Parking Features Yes
Fence Fence
View Y/N No
Private Pool No
Building
Story 1.5
Others
Ownership Freehold








